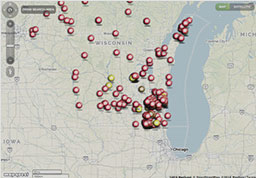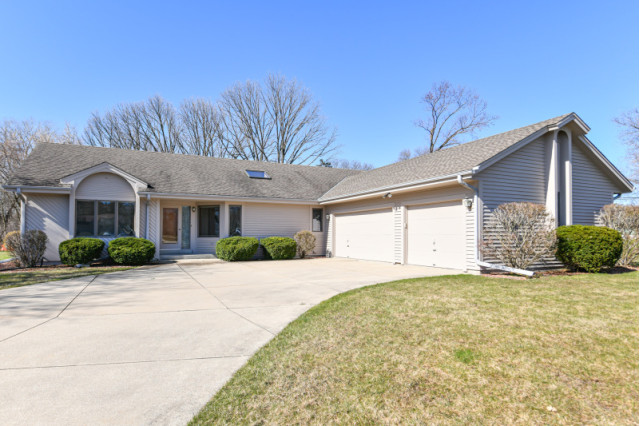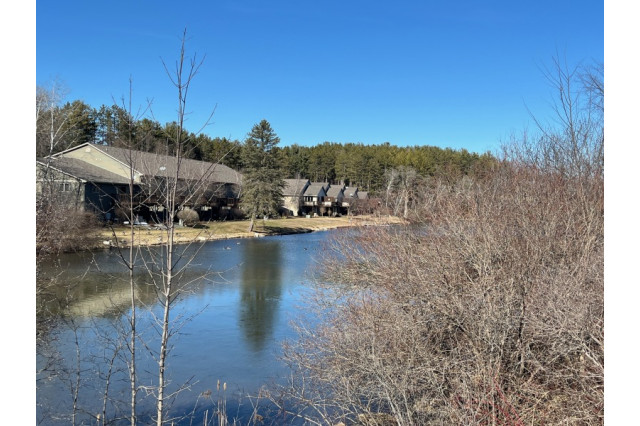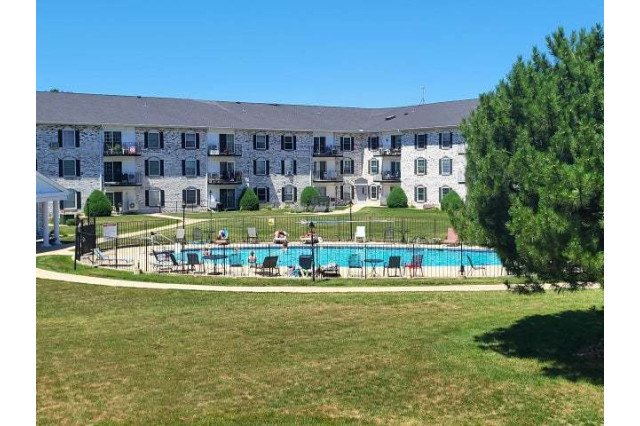Scott Weinandt - Sales Director, ABR, CREN, CSRS, SFR, E-Pro
Current Market Conditions for West Bend
Current Market Conditions for Kewaskum
Current Market Conditions for Jackson
Current Market Conditions for Addison
Current Market Conditions for Barton
Thinking of Selling? Download the FREE eGuide:
"Things to Consider When Selling Your House"
Thinking of Buying? Download the FREE eGuide:
"Things to Consider When Buying a Home"
Contact My Mortgage Loan Partners.

What clients are saying...
Scott knew exactly was I was looking for. He responded quickly and was able to close the deal seamlessly. I would highly recommend Scott for your housing needs. Thanks Scott!
Scott is really good at what he does. His professionalism, attention to detail, and understanding of the market sets him apart from others in his field. I've worked with him a couple times now and I will definitely work with Scott on any future real estate transactions.
The greatest experience in this situation could not have gone any better with out Scott very professional with everything. Thanks Richard and Karen Ellis
Scott was very good to work with. He was patient and understanding with us. He helped us to know what it takes to get the accepted offer. He didn't seem to mind when we asked for his help with lesser details. He saw to everyone of them. We highly recommend him to others.
Scott was great to work with, answered all my questions and really made the home buying process smooth.
Scott Weinandt is always professional and is great to work with. He explained how each step of the process of selling, buying and closing works. Scott has now helped my parents, my wife & I and my daughter sell/buy our homes. I strongly recommend calling Scott Weinandt to anyone selling or buying a home!
Scott is truly one in a million. He is knowledgeable, patient and a problem solver. He guided us through a sale and a new purchase in a calm and efficient manner. We know he worked very hard behind the scenes and still managed to convey a confident attitude that all would be well. We certainly did the happy dance when all was through and done!
Scott is dedicated and thorough. Very helpful!
Scott did a great job helping us through the home buying process. He was always available when we had questions or wanted to see a house. He listened to what we were looking for and found properties that matched those criteria. We would recommend his service to anyone looking for a new home!
Scott is not only an extremely professional realtor but also an all out wonderful person in our community! Moving isn't always fun but he sure made it smooth for us. He even went out of his way and brought us boxes to help us stage our house to sell. We never could have managed without Scott Weinandt! 5 stars just isn't enough for Scott. He deserves at least 10! We are eternally grateful to him. We very highly recommend Scott Weinandt for all your real estate needs.
















